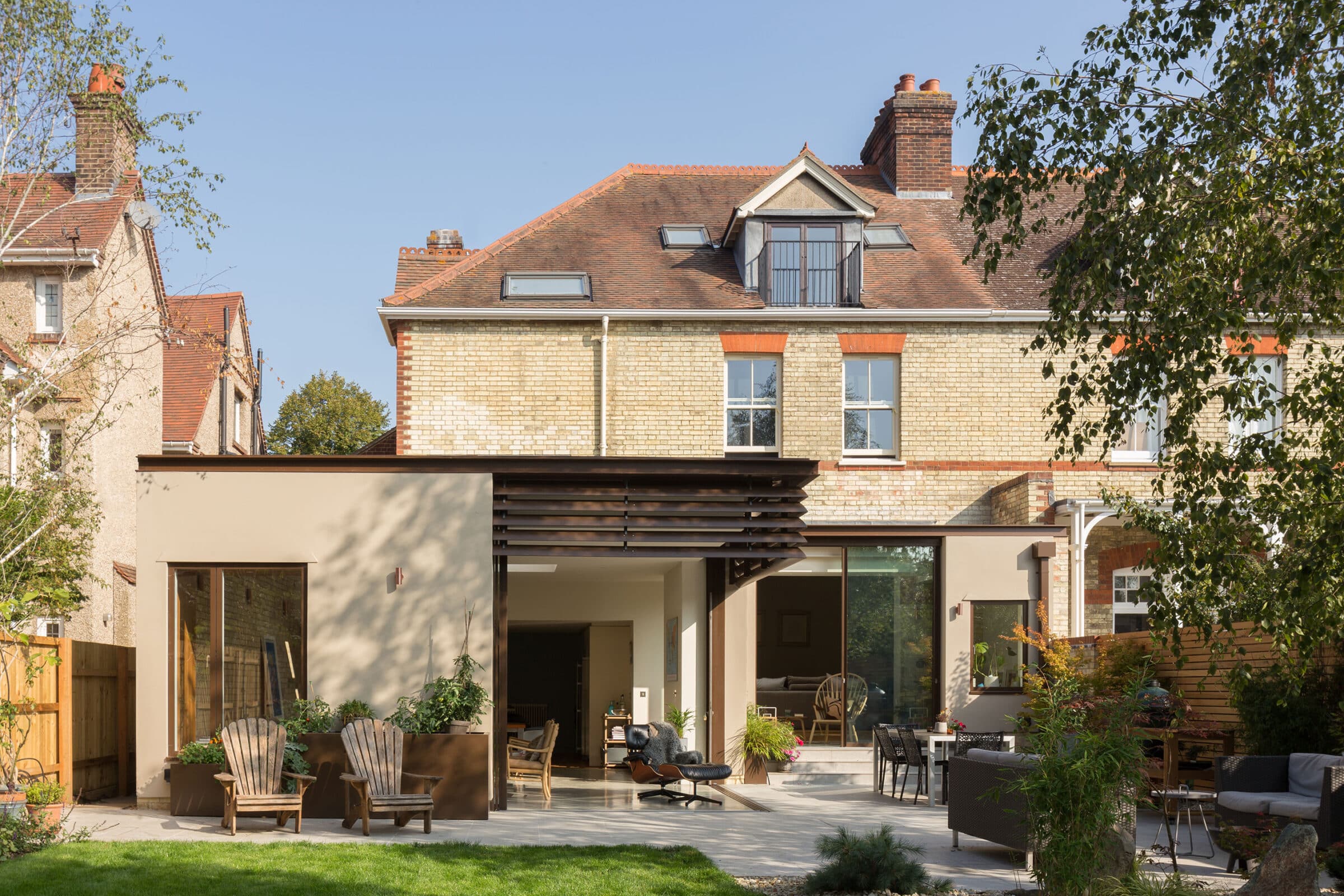In order to improve the workings of the existing house, the clients required an extension that would open up a cramped and dark kitchen, whilst creating additional living and dining space with a closer connections to the garden. Additionally, this needed to tie in with the existing spaces across the split level, whilst also dropping natural light down into a deep ground floor plan.
Matching the scale of the existing house and uniting the split level ground floor, the extension has been given a generous ceiling height that helps drive light deep into the plan through frameless rooflights. A slim steel channel runs along the parapet, tying the spaces together across the rear of the property.
The frameless pocket door to creates a seamless transition between the living space and the Japanese inspired garden. Reinforced by the cantilevered roof, a weathered metal brise soleil gives protection from direct sunlight. The exposed brickwork from the existing house has been brought through into the new space, complemented by a polished concrete floor and warm oak panelling.
