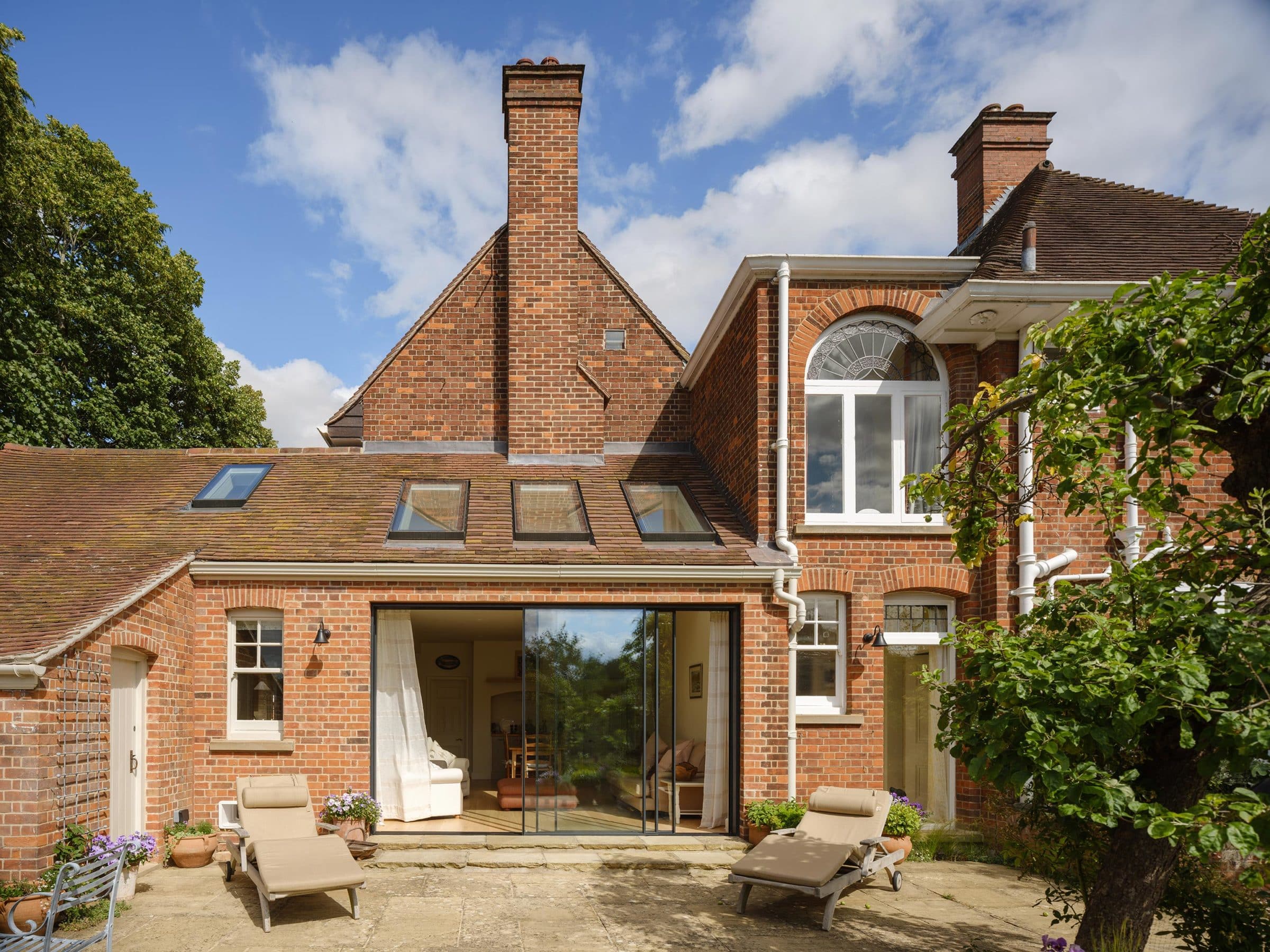A large Arts and Crafts townhouse in central Cambridge, the existing building has a variety of distinct features and quirks but needed a re-arrangement. The clients approached us to open up an isolated kitchen and living space, connecting these spaces with the rest of the house, whilst creating a better connection to the surrounding gardens. The intention was to create spaces that felt cosy but also appropriate to the scale and heritage of the rest of the property.
By adding modest additional space to the kitchen and living areas, whilst keeping them domestic in finish, gave them greater appropriateness in terms of scale when compared with the rest of the house. A purpose built larder and top lit ironing room leads through into a generous kitchen and dining area.
The new sitting room is flooded by natural light, through flush roof lights and glazed sliding doors. Tiling, brickwork and mortar joints have been carefully chosen to match the materiality of the existing building to create a seamless transition between new and old.
