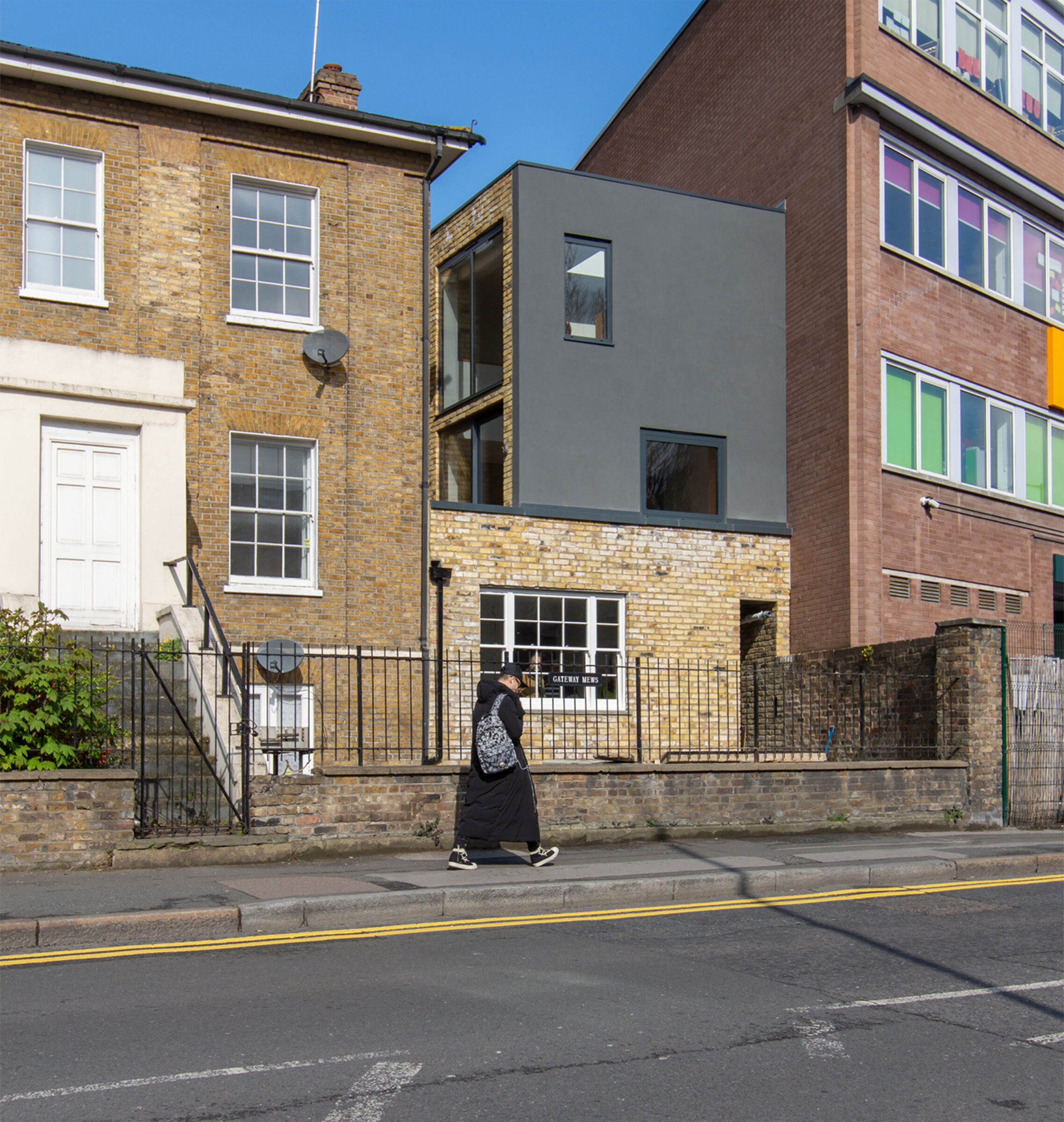The clients wanted to expand their one bedroom annex providing them with greater kitchen and living space alongside an additional bedroom. Due to the sensitive planning restraints of an infill site in central London, existing walls at the front and rear of the site had to be retained and so the logical step forward was to build upwards.
A large kitchen and dining space was designed allowing the clients to entertain guests, alongside a spacious double height living space. Daylight drops through a frameless roof light above, inspired by the work of American artist James Turrell. The clients are keen cooks and so an old fashioned larder kicks back from the wall of the school, using the shaded northern wall to provide ventilation.
To retain the Victorian villa as a singular contained object, the new extension partially separates away from it, pushing back to form a small balcony. The dark render is recessive against the brickwork, emphasising the original walls of the annex at the base of the scheme.
