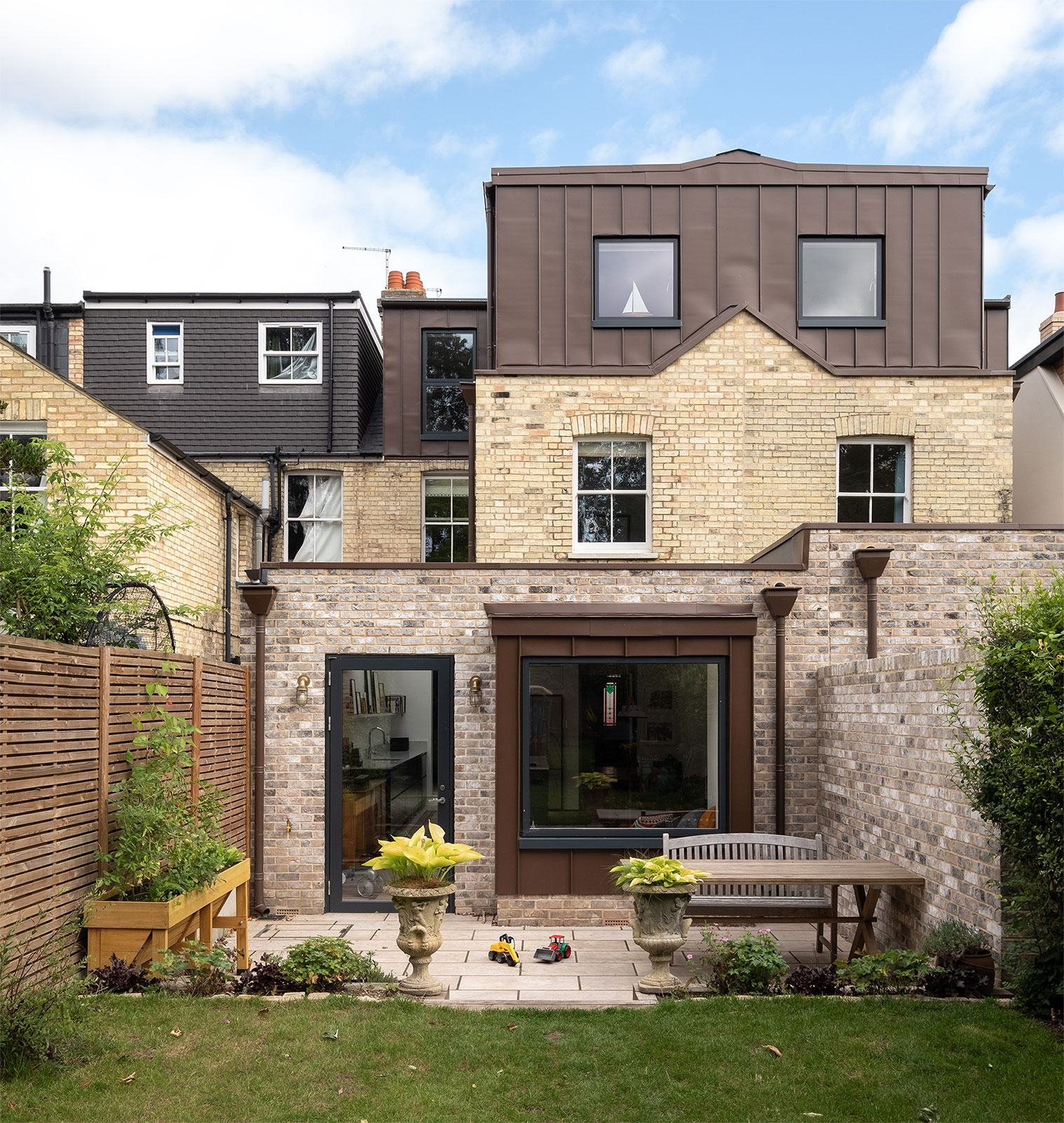Located in central Cambridge, this project involved the development of two adjacent Victorian terraced properties. We were approached by the clients to create the spaces needed for a growing young family design through an extension to the rear of the property and an extension of the existing roof. The closet wing of the original terrace now forms a glazed lean-to that drops light through into the kitchen.
Restrained in terms of materials, the scheme responds sensitively to its context. The ground floor steps down at the end of the kitchen to increase ceiling height with the paved terrace stepping up to meet the garden. A large oriel picture window pokes out of the external envelope to create a more intimate connection with the garden.
