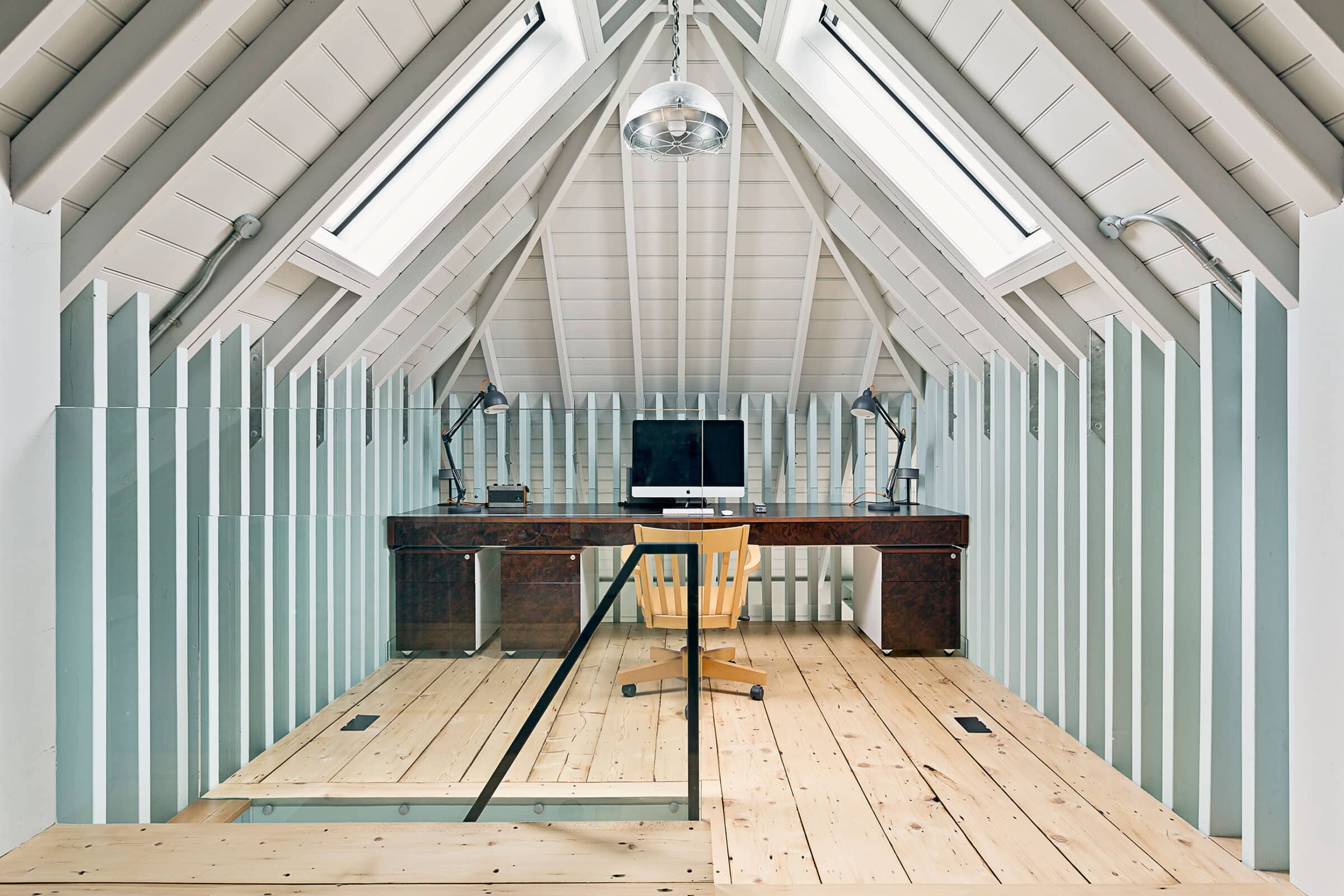The clients required an extension to their property that could become a fully self-contained living space, reminiscent of a New York loft apartment. From the outside the extension is barely noticeable, a continuation of the existing roofline and materials that sensitively matches the original building. Only when approached from the rear does the intervention then come into view.
Connecting to the rest of the house at three levels, the extension features a bold kitchen at ground level, sleeping accommodation upstairs with an office space hidden above in the roof space. Fitting together through a twisting series of staircases and volumes, the cantilevered geometry is held up by a visible steel rod.
The materials of the space emphasise an industrial New York quality through exposed brickwork, metalwork and rafters. The client found an old set of lift doors that have been incorporated into the brickwork, complementing the glossy red and stainless steel kitchen. Hidden within the panels of the staircase is a small bathroom and Japanese toilet. Mesh has been used for the balustrades as an alternative to glass, with chains supporting a bespoke designed light fitting.
