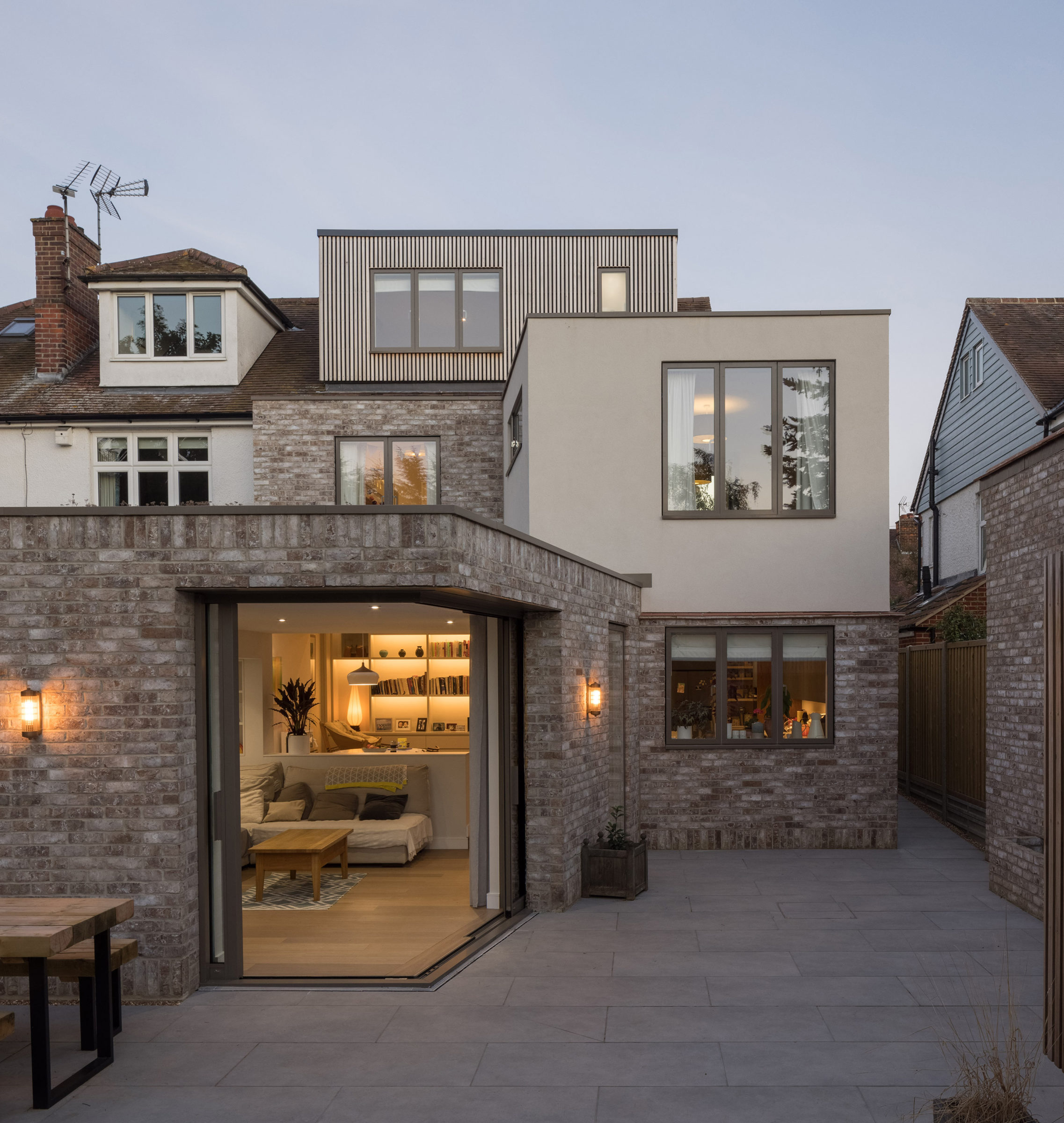A project driven by a fire rated cat flap, the intention of the scheme was to improve the existing arrangement and extend a semi-detached property located in a suburb of Cambridge. The repositioning needed to suit the needs of a growing family, whilst creating a better connection with the garden at the back of the property.
Using a paired back palette of materials has ensured a level of sensitivity with the surrounding context, whilst the angular form of the extension at the back of the property indicates a contemporary character. A timber clad print studio sits at the end of the plot, sharing a dialogue with the main house through large picture windows.
Moving through the property, ground floor spaces step down towards the rear with a new living room that opens out into the garden through dissolving glazed doors. The repositioning of the main staircase has aided in unlocking spaces on all floors of the house.
